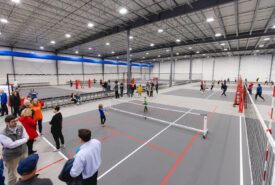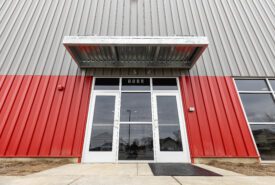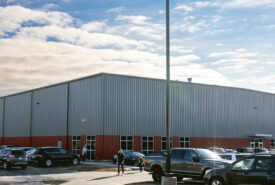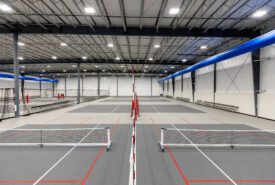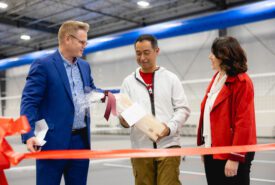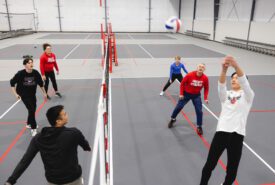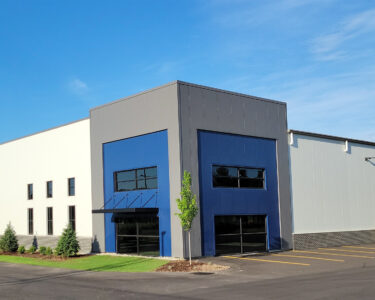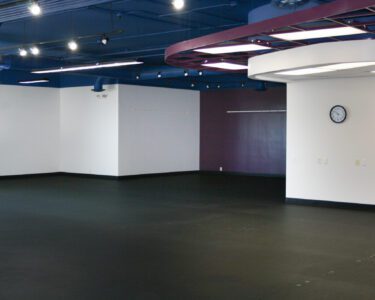Project Details
The mission of Impact Dynamic Training is “To provide mindful teaching and coaching to each individual athlete while enhancing their skills and building relationships in the process.” Their new athletic facility serves as the company’s headquarters, houses specific athletic equipment, and provides an environment where volleyball and pickleball communities want to gather for support, encouragement, and fun.
The 36,000 sq ft pre-engineered metal building includes office, community, and support areas like restrooms, locker rooms, kitchen, and concession areas in addition to the main attraction – volleyball and pickleball courts. The building uses steel framing and continuous steel beams to minimize interior columns, allowing open expanses that support safe play on 8 regulation volleyball courts, 4 of which convert into 8 regulation pickleball courts.
Standard Varco Pruden colors and exterior finishes were used to effectively incorporate the Impact Dynamics brand while keeping costs low. Adjacent parking and low-maintenance landscaping welcome a steady flow of athletes and tournament guests to the facility.
Architecture Partner: Andrus Architecture
Engineering Partners: Nederveld, Hoffman Consultants


