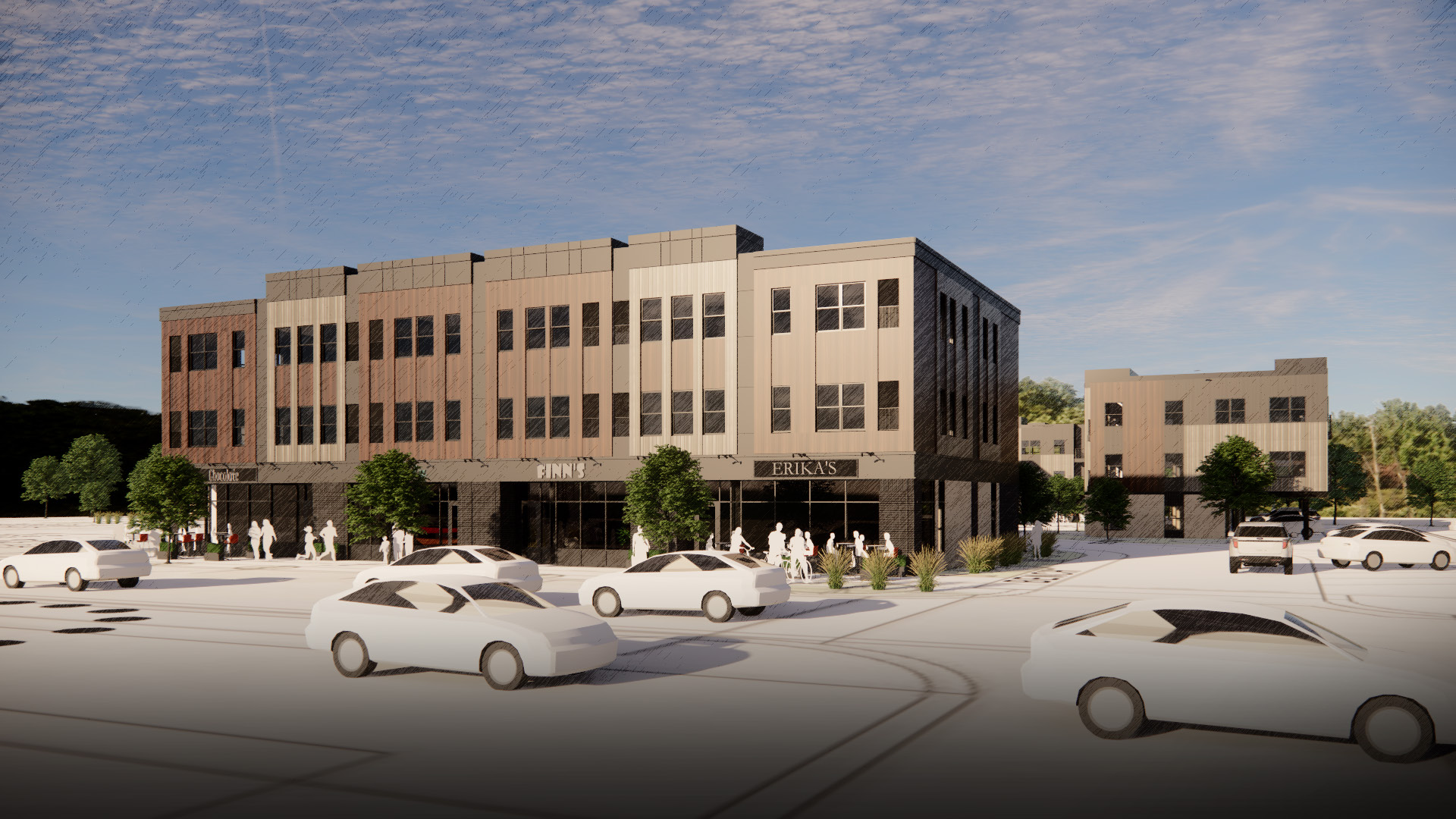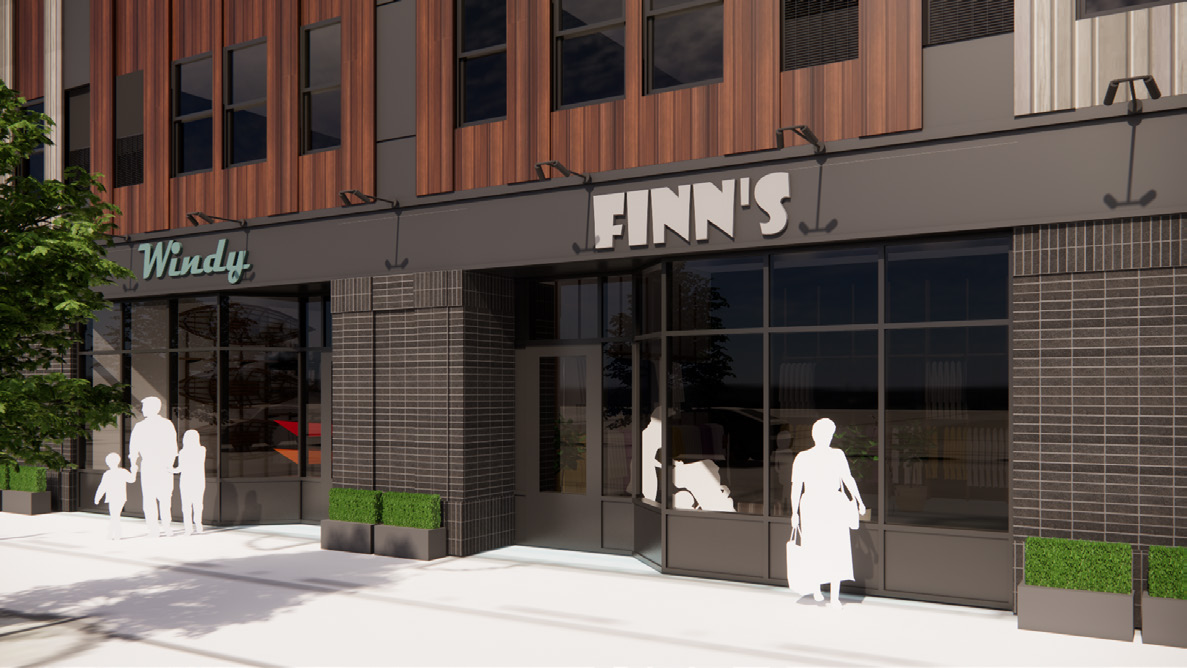Veneklasen Development, a subsidiary of Veneklasen Construction, is leading an exciting transformation in Hudsonville with Terra Station, a $32 million mixed-use development that will help to reshape the downtown area into a more modern, walkable community, that meets the city’s growing demand for both housing and retail spaces.
This ambitious project is inspired by Hudsonville’s forward-thinking Master Plan, a vision for the city’s growth through 2030. Back in 2021 the city acquired a 4-acre site in downtown Hudsonville and, with guidance from their Master Plan, sent out a call for development proposals. Veneklasen Development, with its strong background and extensive experience in multi-family and mixed-use developments, saw an opportunity to make an impact in the city.
 The Terra Station project will consist of six buildings constructed in phases, offering:
The Terra Station project will consist of six buildings constructed in phases, offering:
 Terra Station represents more than just buildings; it’s a catalyst for economic and social growth in Hudsonville. This development is a big step towards achieving the master plan and encourages other developers and businesses to invest in downtown. With Terra Station’s proximity to the Village Green, residents will benefit from easy access to these events, contributing to a more vibrant and active community atmosphere. Residents have expressed interest and excitement about the growth of the city and their desire for a central location which can serve as a retail hub and a gathering place.
As of November 2024, Veneklasen has already received significant interest from potential tenants for the retail spaces, signaling strong demand and excitement from the community.
Terra Station represents more than just buildings; it’s a catalyst for economic and social growth in Hudsonville. This development is a big step towards achieving the master plan and encourages other developers and businesses to invest in downtown. With Terra Station’s proximity to the Village Green, residents will benefit from easy access to these events, contributing to a more vibrant and active community atmosphere. Residents have expressed interest and excitement about the growth of the city and their desire for a central location which can serve as a retail hub and a gathering place.
As of November 2024, Veneklasen has already received significant interest from potential tenants for the retail spaces, signaling strong demand and excitement from the community.
Crafting Terra Station – A Fusion of Innovation and Design
Collaborating with Grand Rapids-based Integrated Architecture, Veneklasen Development created a winning design that called for a mix of apartment units and retail space all linked to the larger downtown with walkable paths. This design aligns perfectly with the Master Plan’s goals of creating a distinctive, vibrant, livable, and connected community. Veneklasen didn't just deliver a winning design aligned with the city’s long-term goals, they also brought expertise in funding and permitting. In a similar manner to their other successful development projects such as the Lofts @ 128 in Hastings and South Haven Center, Veneklasen was able to bring in the Michigan Economic Development Corporation (MEDC) as well as other investment partners to help finance the project. It also secured a residential brownfield tax increment financing (TIF) worth $4.3 million made available under a new law which was the first of its kind done in Ottawa County. Now, after over two and a half years of thorough design, financing, and permitting, the project is ready to break ground before the end of 2024. "It's been a long process, but we're just really excited to get the project going," says Chris Veneklasen, CEO of Veneklasen Construction. “This project will be a fantastic addition to the Hudsonville community."Developing Spaces That Connect Home and Community
 The Terra Station project will consist of six buildings constructed in phases, offering:
The Terra Station project will consist of six buildings constructed in phases, offering:
- 141 apartments including:
- 36 studios
- 59 one-bedroom apartments
- 46 two-bedroom apartments
- Apartments range from 400 to 882 square feet and will be available for pre-leasing in Spring 2025.
- Apartments will be released in phases as each building is completed, with the final units opening in Fall 2026.
- Thirty-five units will be reserved for residents making 80% to 95% of the area median income.
- The building on School Avenue will feature 4,640 square feet of ground-floor space, which can be subdivided into up to 4 individual retail spaces.
Overcoming Preconstruction Challenges to Bring Terra Station to Life
As with any major project, Terra Station’s important preconstruction phase phase had its challenges. Veneklasen balanced cost management, design, and schedule to meet Hudsonville’s high standards. One key challenge was providing adequate parking for future residents without sacrificing the walkable, urban-style environment. While the intention was to encourage residents to walk, it was clear that many would still need to commute to jobs outside the area, requiring adequate parking. To maintain an urban feel, Veneklasen avoided the typical large central parking lot design commonly seen in suburban developments. Instead, parking was strategically placed behind the buildings, allowing the streetscape to remain vibrant and engaging. This approach, while adding complexity and cost, was essential in achieving the city’s vision for a pedestrian-friendly downtown. The lengthy approval process also added complexities to cost estimation, with fluctuating material prices requiring built-in contingencies and adaptive budgeting strategies to account for cost changes. Fortunately, later in preconstruction, construction costs came down, and slight improvements in interest rates provided some relief. Veneklasen tackled all this with transparency, working closely with Hudsonville’s planning commission to ensure that both budget and community expectations were met, leading to a smooth collaboration with the city.Community and Economic Impact
 Terra Station represents more than just buildings; it’s a catalyst for economic and social growth in Hudsonville. This development is a big step towards achieving the master plan and encourages other developers and businesses to invest in downtown. With Terra Station’s proximity to the Village Green, residents will benefit from easy access to these events, contributing to a more vibrant and active community atmosphere. Residents have expressed interest and excitement about the growth of the city and their desire for a central location which can serve as a retail hub and a gathering place.
As of November 2024, Veneklasen has already received significant interest from potential tenants for the retail spaces, signaling strong demand and excitement from the community.
Terra Station represents more than just buildings; it’s a catalyst for economic and social growth in Hudsonville. This development is a big step towards achieving the master plan and encourages other developers and businesses to invest in downtown. With Terra Station’s proximity to the Village Green, residents will benefit from easy access to these events, contributing to a more vibrant and active community atmosphere. Residents have expressed interest and excitement about the growth of the city and their desire for a central location which can serve as a retail hub and a gathering place.
As of November 2024, Veneklasen has already received significant interest from potential tenants for the retail spaces, signaling strong demand and excitement from the community.

