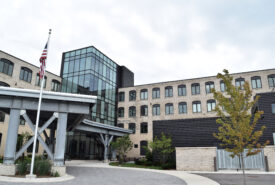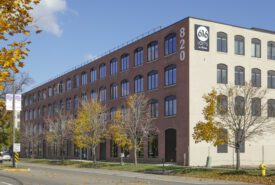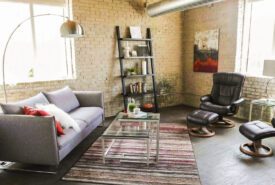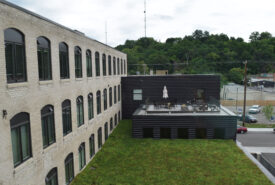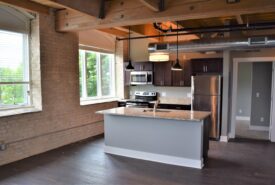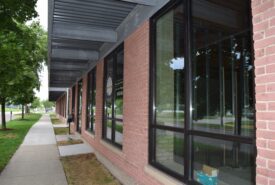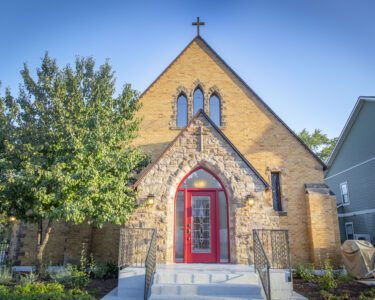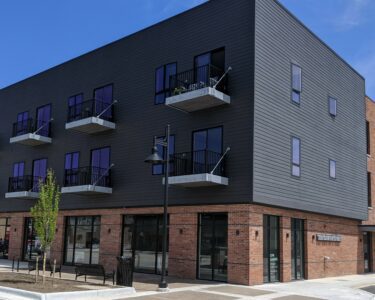Project Details
This project started from a 1930’s era timber framed building that had been slowly cut up into low cost industrial lease spaces. Fortunately, the bones of the building were in great condition once the newer remodel work was removed, including a poorly constructed building addition. Once restored to it’s original glory, the existing brick work and structure are showpieces for the apartment residents and retail tenants. We then added a new entry and stair tower that provides a unique mix of vintage and modern. Lofts on Monroe features 25,000 square feet of first-floor retail, 95 market-rate apartments, and a landscaped rooftop deck overlooking the Grand River.
Size: Existing 156,000 sq. feet, New Construction: 53,380 sq. feet
Architect: Integrated Architecture, Grand Rapids


