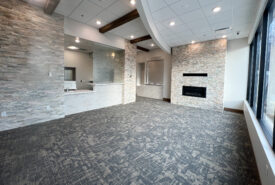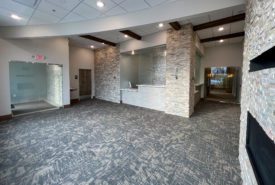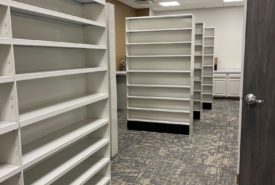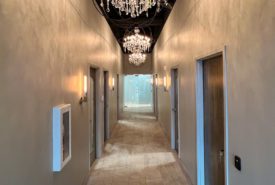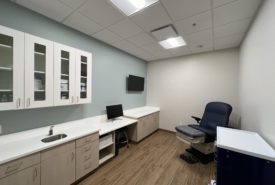This 4,095 sq. ft. facility is a health clinic including x-ray room, pharmacy, and exam rooms. Some of the materials used were ledge stone in the front waiting area and glass transition windows at the customer transaction area. The radiology room consists of lead lined walls and doors. The corridor to the exam rooms consist of lighting fixtures featuring sconces and chandeliers providing an elegant feeling. Existing walls needed to be extended to the deck to allow for fire suppression to meet code.
The schedule was revised a few times to allow for owner supplied product to be selected and delivered. Construction noise had to be kept to a minimum to avoid any type of disruption to the tenants next door and their customers. The original building design was altered extensively to meet the clients needs. The project turned into a design-build. Making sure the materials provided by the owner was ordered and on site prior to required installation.


