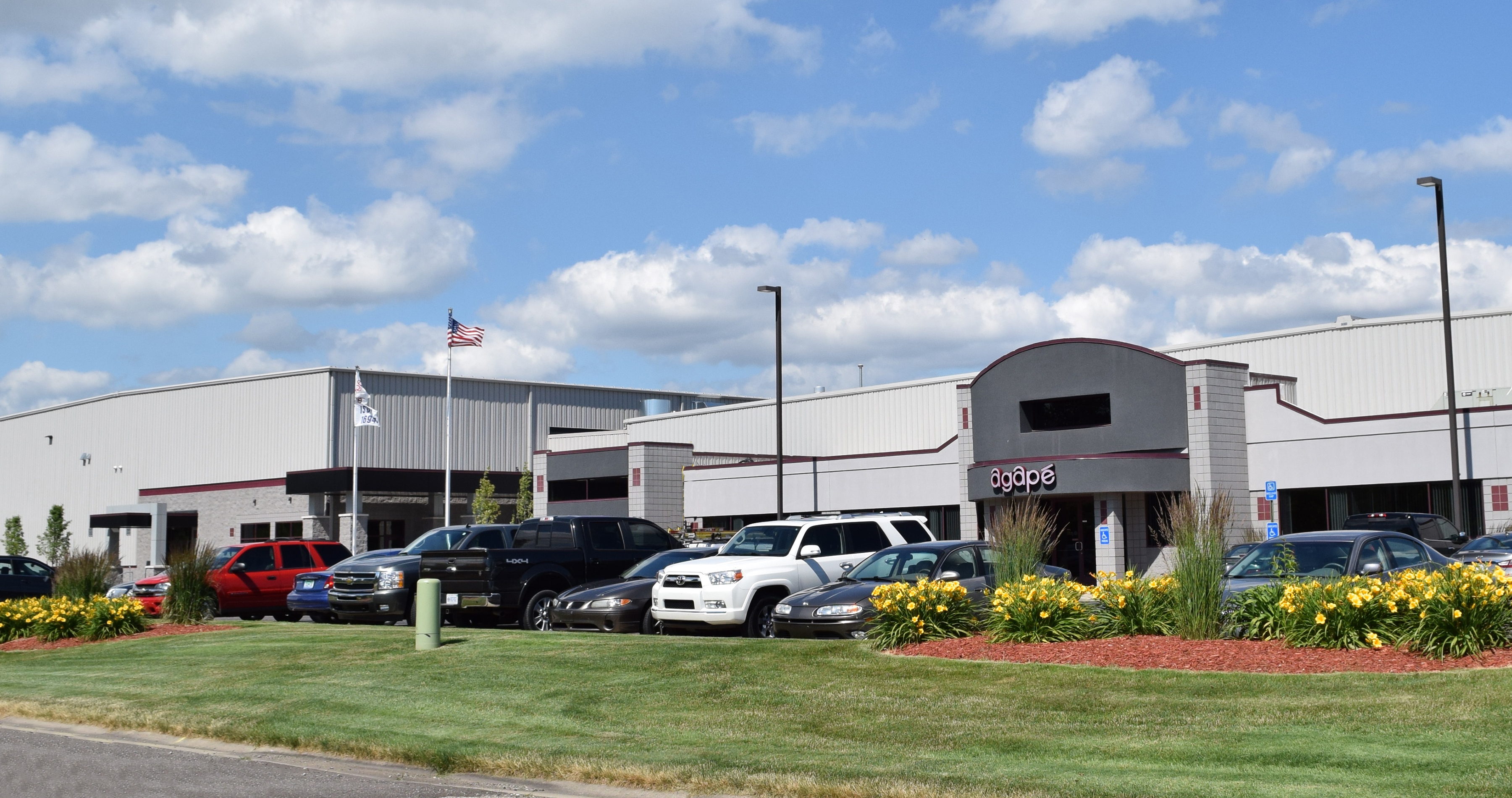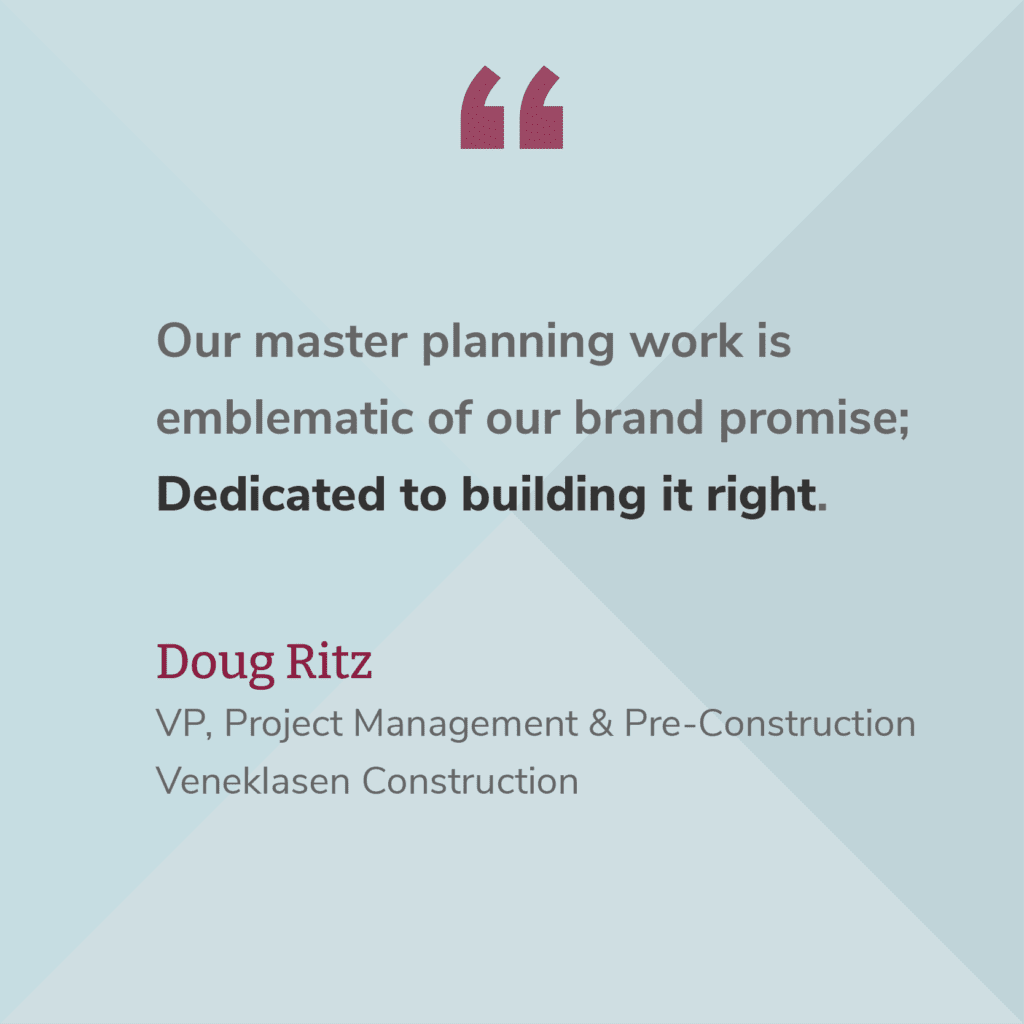The “Dreaming Phase”
Envisioning possibilities is always the fun part. Like that stage of vacation planning when you’re picturing yourself on a pristine beach or in a picturesque village. Master planning and dreaming about new places is invigorating, but when you inevitably begin to think about the reality of your budget, timeline, and conflicting priorities your dreaming can come to a screeching halt. The same can happen when you begin envisioning how a new or expanded building can meet the needs of your growing business. The “dreaming phase” is important. It’s where your business goals, operational realities, and creativity combine to result in new opportunities. Rushing through the master planning phase to get straight to the details like zoning restrictions, site limitations, budget, etc. can unfortunately be the path to mediocrity and lost opportunities.Future-proof your investment with master planning

Master planning delivers a roadmap for executing your business growth strategy. It is the first and most important phase of the VENEBUILT construction process.
The comprehensive master planning work that’s a standard part of Veneklasen Construction’s VENEBUILT process allows you to fully develop your vision. This means you can break ground on a commercial construction project with confidence. It starts with direct collaboration between your leadership team and ours to transfer knowledge of your business goals, growth targets, and existing land and facilities. Next, we apply our expansive knowledge of commercial construction management to identify the path forward. The result is a strategic plan that helps you understand today’s reality as well as your property's future potential. In addition to construction excellence on your building project, you can expect these major outcomes from the master planning process:Minimized financial surprises
- Talking about your next move early can save time and money down the road. Informed decisions about how to approach a project in the short term will set you up for success in the future.
- New land is scarce and expensive. Master planning focuses on getting the most out of your existing site.
- A full review of what’s possible on your existing site gives you time to look for supplemental land or to consider other building options if the need is identified.
The scope of master planning
“People come to us with vacant land or maybe a couple acres on an existing site. They know WHY they need to expand their operation but need help with the what, the how - all the detail.” explains Doug Ritz, VP of Project Management and Pre-Construction at Veneklasen Construction. “We help them look years down the road at how their site and facility can expand to support their business goals.” Armed with knowledge of where a client wants to take their business, the Veneklasen team goes to work. “Really our entire team gets involved – project managers, estimators, designers, even Chris Veneklasen, our CEO.” says Ritz. “We actively listen and pool our collective experience to consider all the options and get creative to overcome roadblocks. For particularly complex projects we call on architecture and engineering partners whom we trust and respect.”Agapé Plastics – Thinking outside the pond
 Agapé Plastics is a great example of the value of master planning. This West Michigan-based manufacturer of injection molded parts for the automotive, furniture, and other industries needed to expand operations to keep up with customer demand. A small pond on their site impeded the second of two planned expansions. Master planning work identified two viable scenarios:
Agapé Plastics is a great example of the value of master planning. This West Michigan-based manufacturer of injection molded parts for the automotive, furniture, and other industries needed to expand operations to keep up with customer demand. A small pond on their site impeded the second of two planned expansions. Master planning work identified two viable scenarios:
- Stand-alone building - Build a detached 54,000 SF building near the existing plant. This option would be simple to implement but would require the client to make inefficient operational changes.
- Expansion - Excavate the site to remove the pond, allowing expansion of the existing facility.
After Team Veneklasen sought and received approval from the US Department of Environmental Quality to move the pond, the expansion plan was selected. While more challenging, it was determined to be the smartest, most cost-effective option.
Dedicated to building it right.
 “Our master planning work is emblematic of our brand promise; Dedicated to building it right. We leverage our team’s range of skills, knowledge, and perspectives to guide a client and help them fully understand their options because it always leads to better outcomes.” Explains Ritz.
Not every GC works this way, but it’s a proven best practice at Veneklasen Construction. Master planning allows customers to dream big, knowing that their partner is thinking about all the details.
“Our master planning work is emblematic of our brand promise; Dedicated to building it right. We leverage our team’s range of skills, knowledge, and perspectives to guide a client and help them fully understand their options because it always leads to better outcomes.” Explains Ritz.
Not every GC works this way, but it’s a proven best practice at Veneklasen Construction. Master planning allows customers to dream big, knowing that their partner is thinking about all the details.
Anatomy of a Master Plan
| 1. DISCOVERY PHASE Clearly defining the scope of the project and defining current and potential future needs, including its objectives, deliverables, timelines, and budget constraints |
2. FEASIBILITY STUDY Assessing the construction site to understanding its topography, soil conditions, and any potential challenges or constraints that may affect the project. In addition, evaluating the site’s maximum capacity for current and potential future project phases. |
| 3. REGULATORY COMPLIANCE Ensuring compliance with local building codes, regulations, and zoning requirements. Obtaining necessary permits and approvals for the construction. |
4. BUDGETING AND COST ESTIMATION Developing a detailed budget that includes all anticipated costs, such as materials, labor, equipment, permits, and any unforeseen expenses. |
| 5. SCHEDULING Creating a project schedule that outlines the sequence of tasks, milestones, and deadlines. This helps in tracking progress and ensuring timely completion. |
6. RESOURCE MANAGEMENT & SUBCONTRACTOR COORDINATION Coordinating the allocation of resources: labor, materials, and equipment, to optimize efficiency and productivity. Managing relationships with subcontractors. Ensuring their work aligns with the overall project plan. This involves hiring, scheduling, and overseeing subcontractors' activities. |
| 7. RISK MANAGEMENT Identifying potential risks and developing strategies to mitigate them. This may involve contingency planning for unexpected events that could impact the project. |
8. QUALITY CONTROL Implementing quality assurance measures to ensure that construction meets the specified standards and complies with relevant regulations. |
| 9. COMMUNICATION & COLLABORATION Facilitating effective communication among all stakeholders, including architects, engineers, subcontractors, and clients. Collaboration is essential for a successful construction project. |
10. CHANGE MANAGEMENT Handling changes to the project scope or schedule. Ensuring that any modifications are documented, approved, and implemented in a controlled manner. |

