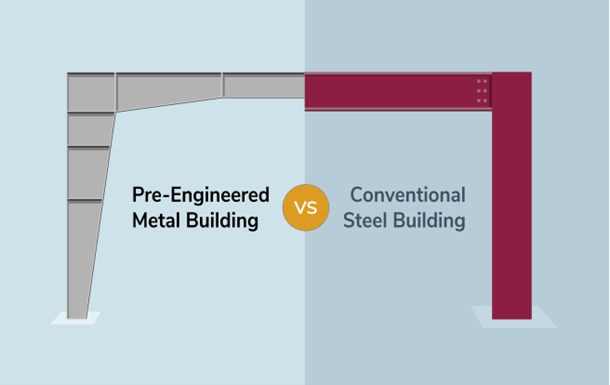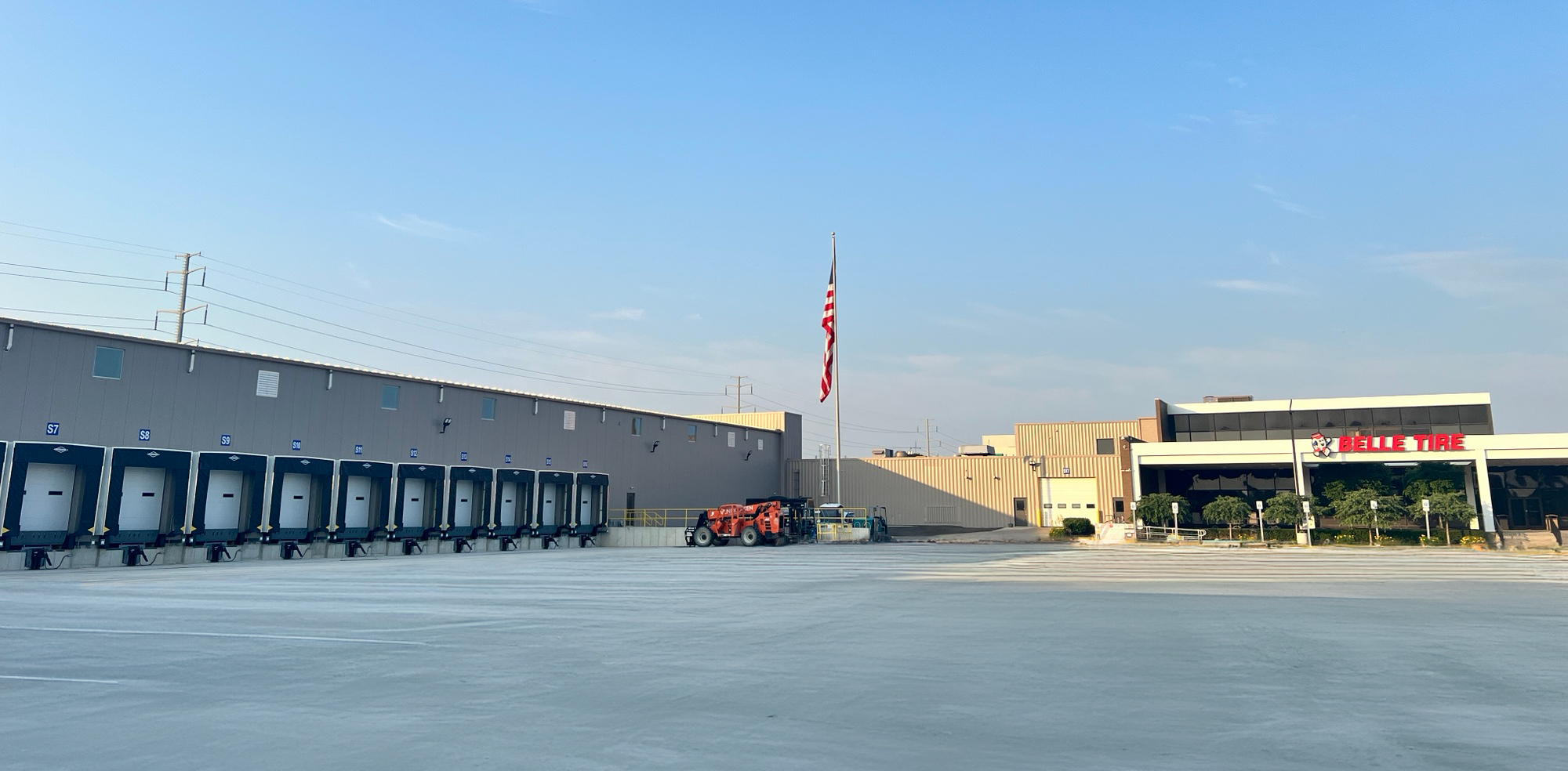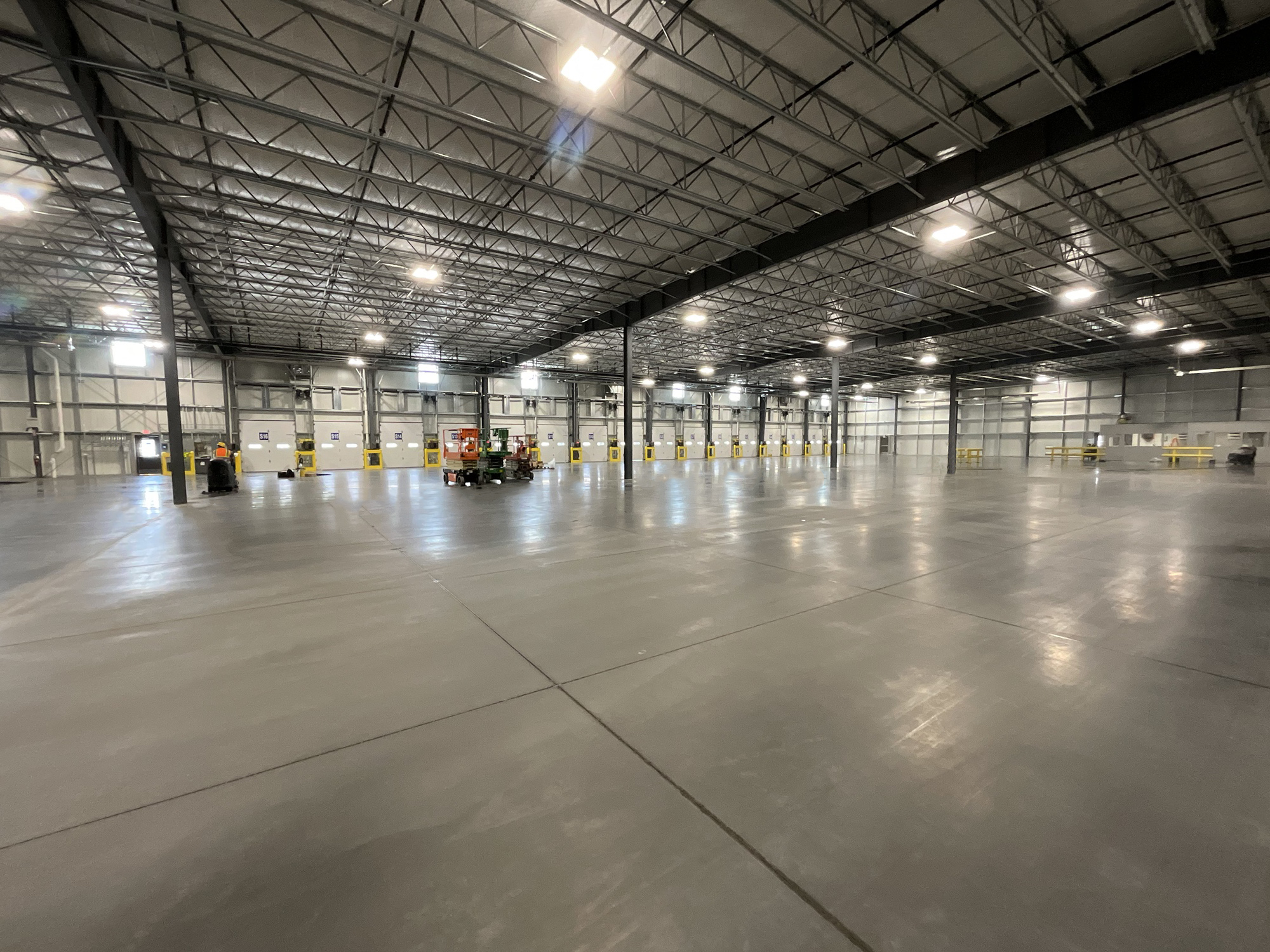Is a Pre-Engineered Metal Building Right For You?
When your business is growing, expanding or upgrading your facility could be essential to reaching your goals. One of the first decisions that can shape your construction experience is choosing between pre-engineered metal or conventional steel construction. Here’s what you need to know to make a confident decision.
Pre-Engineered vs Conventional Steel: What's the Difference

Traditional steel construction is a labor-intensive process: raw materials are cut, welded, and assembled onsite. This approach works well for complex layouts, unique designs, and buildings taller than two stories, but it can also mean extended timelines and close quality monitoring.
In contrast, pre-engineered metal buildings (PEMBs) are constructed from custom-designed steel frames, fabricated in a controlled environment and quickly assembled onsite. This method is ideal for efficient, high-quality builds up to two stories, and is particularly suited for manufacturing, warehouse, and industrial spaces.
Beyond the Basics: The Appeal of PEMBs
The concept of PEMBs dates back centuries, but modern methods have transformed them into more than just a practical option. Today’s PEMBs offer impressive advantages: they provide spacious interiors with minimal vertical supports, streamline construction time, and reduce costs. They also make future expansion easier, creating a flexible solution for growing businesses.
How Veneklasen Construction Builds With PEMBs
At Veneklasen Construction, we simplify PEMB projects with our unique approach:
- Streamlined Design: Your vision is translated into a precise plan, incorporating walls, roofing, insulation, and window systems by our in-house experts.
- Efficient Fabrication: Components are pre-manufactured by trusted partner Varco Pruden, ensuring high quality and precision.
- Quick Assembly: The Veneklasen steel team efficiently erects your facility, allowing finish work to start sooner.
PEMBs Perform Beautifully
Pre-engineered metal buildings truly shine in many areas. Their streamlined, controlled manufacturing process leads to:
- Enhanced Efficiency: Since components are prefabricated, PEMBs reduce on-site construction time, saving on labor and minimizing disruptions.
- High Structural Integrity: The precise engineering behind PEMBs ensures durability and a strong resistance to environmental stressors.
- Adaptability: They offer flexible, open interiors with fewer load-bearing columns, which is perfect for warehouses, manufacturing spaces, and other applications where maximizing floor space is essential.
- Cost Savings: The controlled environment of pre-engineering helps to avoid delays and quality issues, making these buildings cost-effective.
- Sustainability: Many PEMBs incorporate recycled materials and are designed to be energy-efficient, making them a smart choice for companies with sustainability goals.
With these benefits, it’s easy to see why PEMBs are often the go-to solution for practical, high-performance commercial spaces.
Making the Right Choice
Veneklasen Construction offers both PEMB and conventional steel options. VP Doug Ritz suggests asking these three key questions to guide your decision:
- Does Your Project Require a Complex Layout?
- What Finishes Do You Want?
- Do You Need More Than Two Stories?
Whether you’re after speed and efficiency or customized aesthetics, understanding these differences will ensure you make the best choice for your next project. Let Veneklasen Construction guide you toward the solution that aligns with your goals.
| Factor | Pre-Engineered Metal Building | Conventional Steel Construction |
|---|---|---|
| Design | Easy and efficient due to design software and integral framing system. | Detailed architectural and engineering drawings required. Longer design timeline and higher cost. |
| Frame Structure | Tapered frame reduces building weight by 10%-20%. | Heavy structural beams made of hot rolled steel. |
| Foundation | Lighter building weight requires simpler foundations. | Foundation must be strong enough to bear the building load. |
| Delivery speed | 8-16 weeks to manufacture components for a PEMB, depending on size & complexity. Includes design phase. | 24+ weeks after design phase for a moderate size building. |
| Cost | Price per sf is 30% less than conventional steel construction. Add average cost per sf | Higher cost per square foot. Add average cost per sf |
| Seismic Resistance | Lighter weight improves resistance to seismic damage. | Heavier weight causes greater vulnerability to seismic damage. |
| Custom Architecture | Limited architectural options available with nominal cost/timeline impact. | Maximum design options. Direct timeline and cost impacts relative to options selected. |
| Future Flexibility | Frame system allows simple expansion options. | Costly to design and implement expansion. |
| Performance | All components designed to work together as a system and factory tested to assure consistent quality. | Dependent upon integrity of design and engineering plans. |
| Construction Oversight | Managed by one general contractor and minimal sub-contractors. Achieves control and cost containment. | Multiple construction partners involved. Less control and higher cost. |
| Interior Clear Span | Up to 320-foot expanse between frame members. | Maximum 130-foot expanse between frame members. |
| Building Accessories | Range of Varco Pruden flooring, wall, insulation, and window components. Customizable colors and finishes. | Maximum flexibility. Wide range of options and price points. |
| Erection Simplicity | Can be completed by the Veneklasen Construction team and equipment fleet. | Requires a variety of specialized heavy equipment, which complicates schedule and increases costs. |
| Delivery Timeline | Predictable and manageable because components come from 1 supplier. | Longer and more complex due to many suppliers. |
| Sustainability | Lighter components mean lower manufacturing and transportation environmental impact. Many components include recycled materials. Pre-engineered materials produce less waste and are designed for high energy efficiency ratings. | Higher waste and manufacturing and transportation environmental impact. Variable energy efficiency ratings. |
| Overall Cost | Lower cost due to design, materials, labor, and timeline savings. | Higher cost option. |
| Applications | Best for 1-or-2-story manufacturing, industrial, and warehouse structures. Adaptable for schools, offices, retail, healthcare, and more industries. | Best for multi-level commercial structures with design complexity. |
| Maintenance | Structural components designed to work together for maximum performance and minimal maintenance. | Customization and design complexity increase potential maintenance needs. |



